One of the last 2014 Modernism Week events was a Sunday morning home tour of ten homes in El Rancho Vista Estates. The homes were open for tours and all offered snacks and beverages–most of the alcoholic variety. I declined the Bloody Mary at the first house as figured I might be stumbling down the streets on the rest of the tour. But it was a nice, welcoming touch and very MCM. Have forgotten how much cocktails were a part of daily life 50 years ago. One of the homes had three different bar areas featuring vintage liquor and mixes. My fave from the era were/are the ice cream drinks: Grasshopper, Pink Alexander, always served with huge dollops of whipped cream and two hazelnuts. Hazelnuts were a treat as remember them only available at Christmas. But I digress…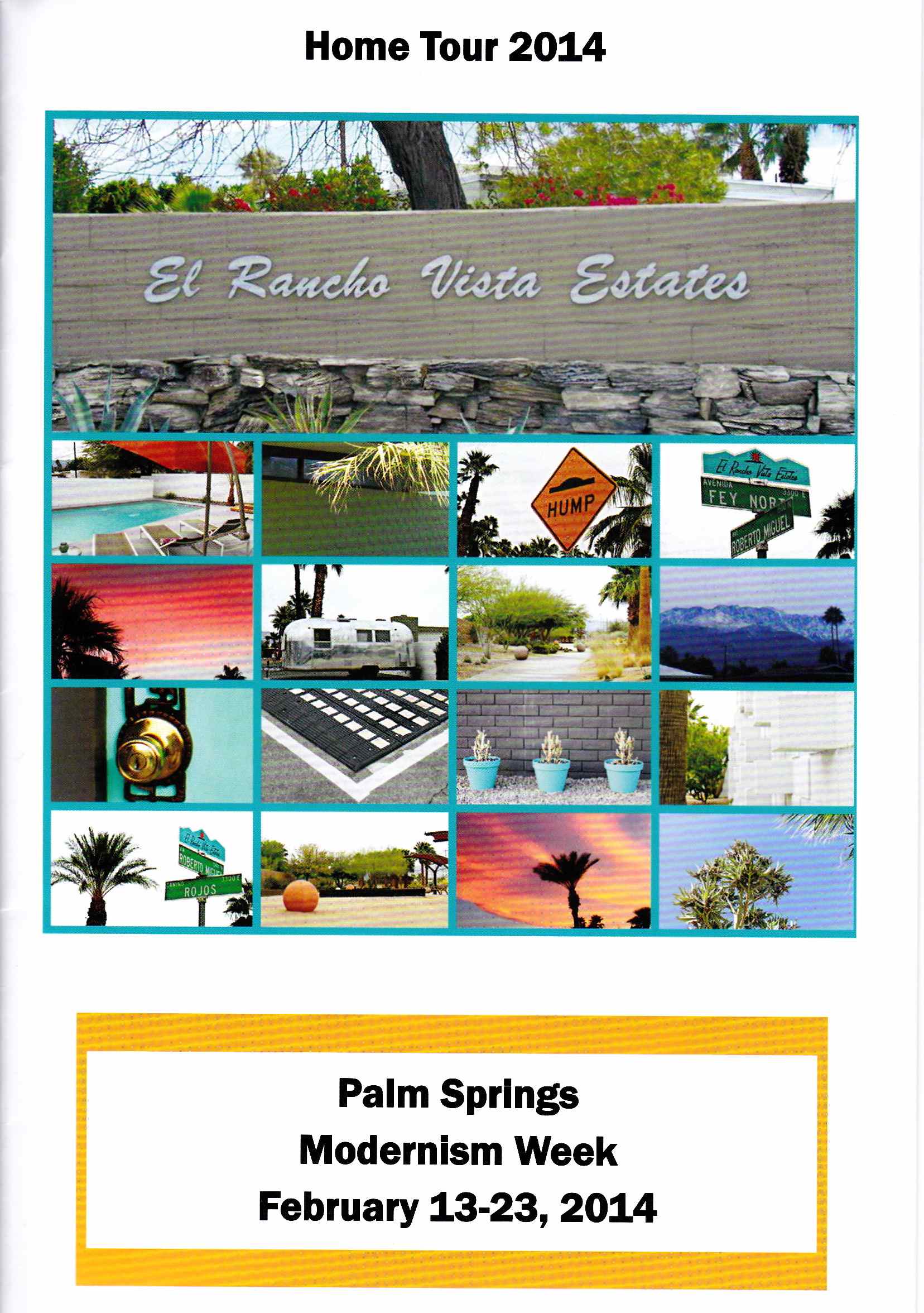
El Rancho Vista, at E Vista Chino and Via Roberto Miguel, is the first residential subdivision by Wexler and Harrison, dating from late ’50s. The neighborhood is a collection of approximately 75 single-family homes located northeast of the Palm Springs International Airport.
They were designed as vacation homes so the homes were really bare bones:
- Square footage in the 1500 + or – range
- Large lots to include swimming pool
- Small kitchens
- Three bedrooms–small
- Walled yards
- No insulation
- Polished concrete floors
“Variations on several open plan layouts include flat roofs, butterfly roofs, and the down-turned eave, which became something of a signature in later Harrison projects. Other character-defining details include now classic mid-century architectural elements like decorative concrete block walls and floor-to-ceiling glass walls oriented to spectacular mountain views that enhance indoor/outdoor living.” El Rancho Vista Estates (1960, Wexler & Harrison)
Many of the homes on the tour are investment properties and are available for rental. These homes are beautifully updated with minimalist decor, i.e., no books, magazine, clutter. A couple of the homes are owner-occupied exhibiting a realistic ‘lived-in’ ambience.
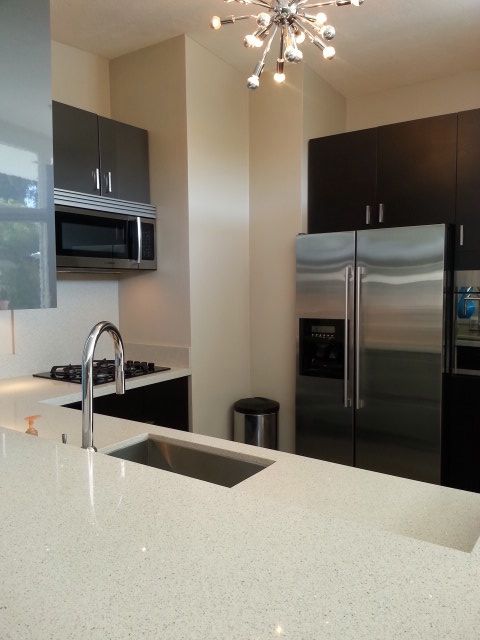
Remodeled Kitchen. What you see is what you get in counter space.
The bar does help out in that respect.
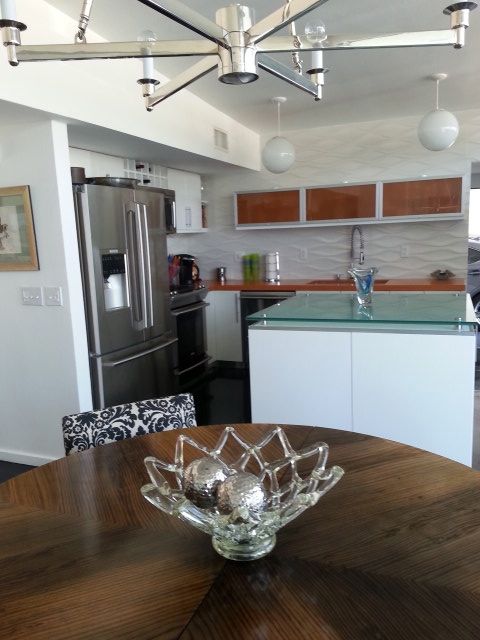
Updated kitchen with floating glass topped island. Island is probably not original.
Note how tiny, but it was designed as a vacation home.
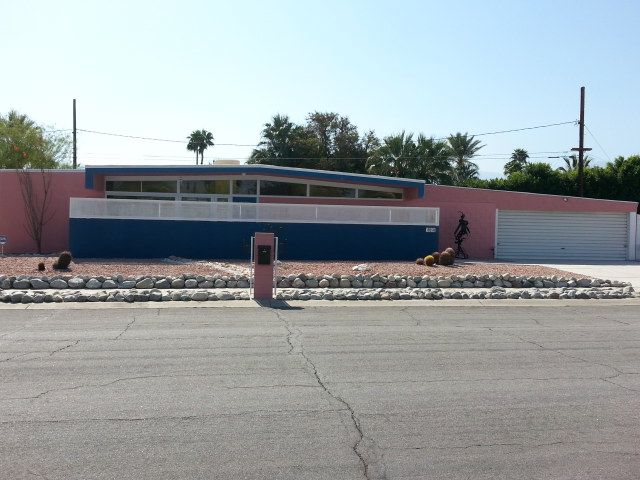
Interesting exterior.
Not on tour but guess the grey/black wall (topped with white lattice)
encloses a patio and adds privacy from street
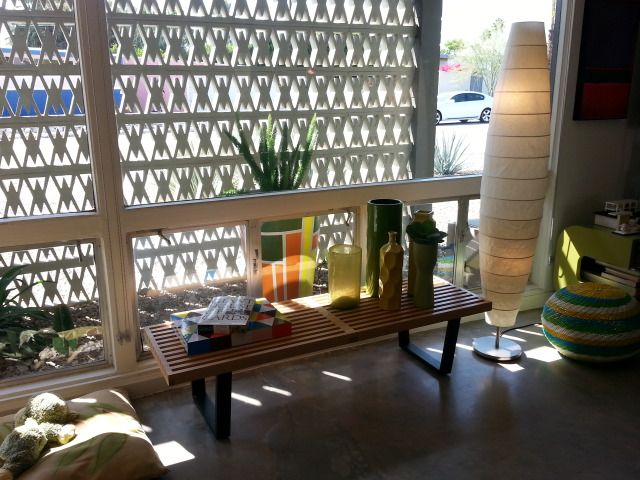
Pierced block privacy screen outside the floor to ceiling windows.
Note the bottom casement windows. Desert air cools at night and is heavier that hot air, hence bottom opening windows.
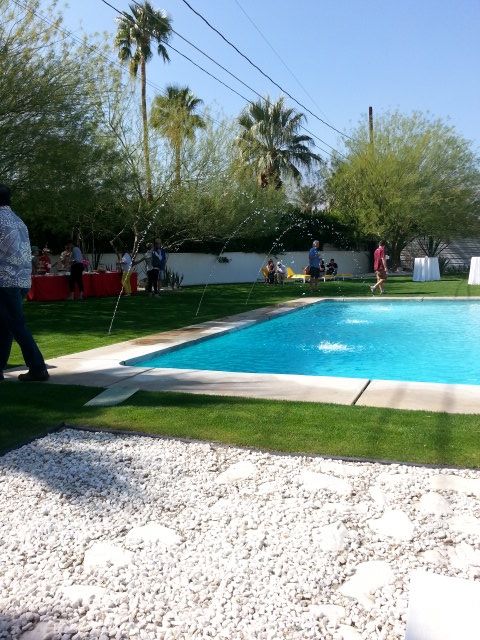
Pool and yard of the last house on the tour. Tables were set up in the shade to serve food which was included in the tour. However, most of the other homes offered refreshments too, so you didn’t need breakfast before the tour.
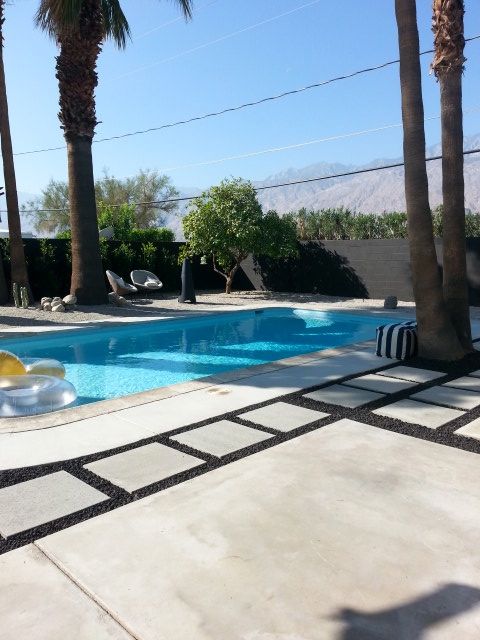
Beautiful pool and view, enhanced (?) by utility lines.
Never noticed utility lines/poles until editing photos.
Related Articles:

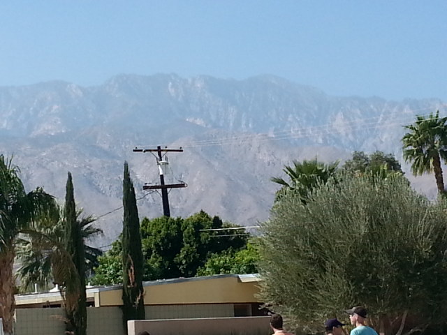
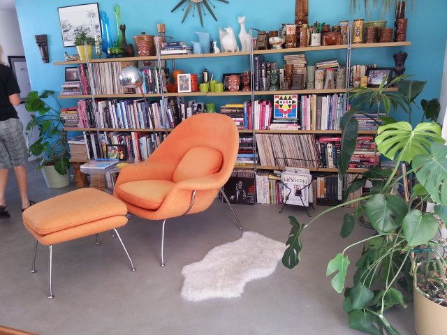
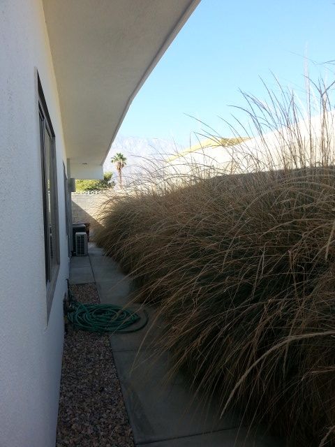
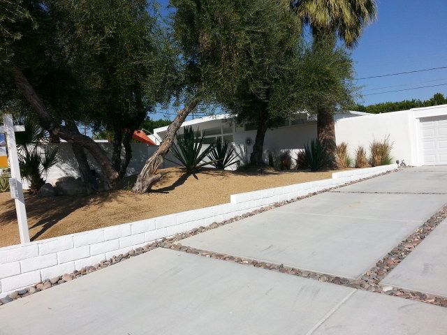
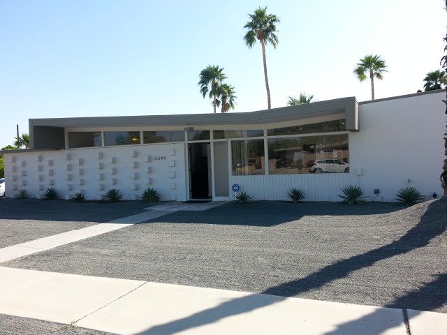
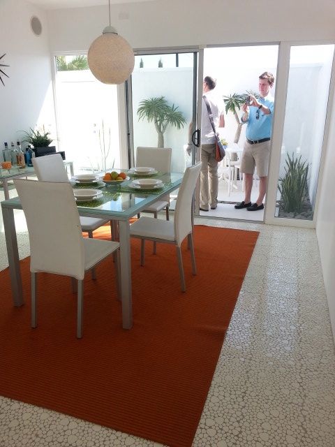
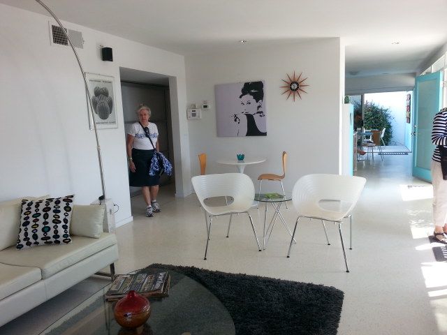
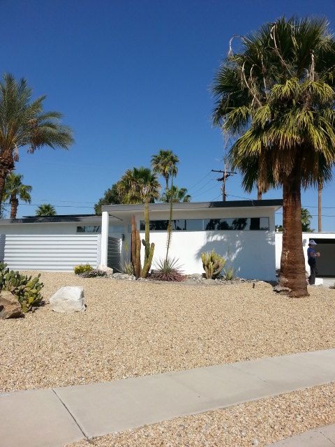
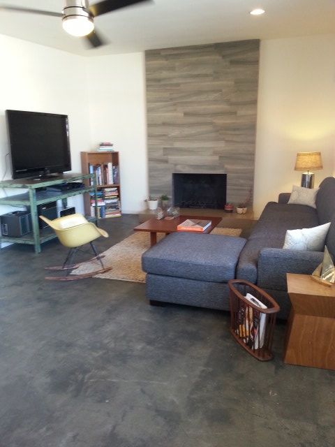
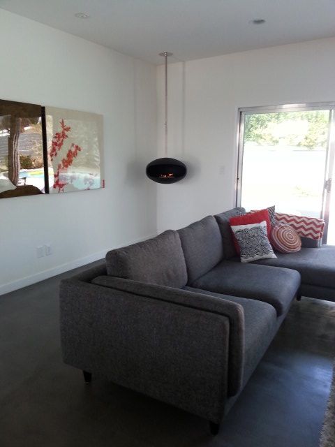
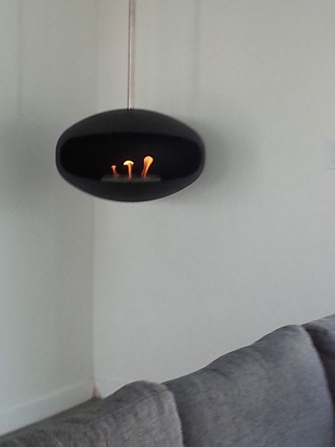
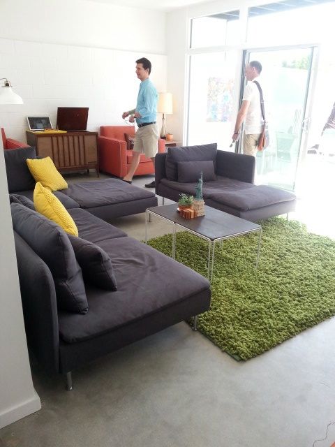
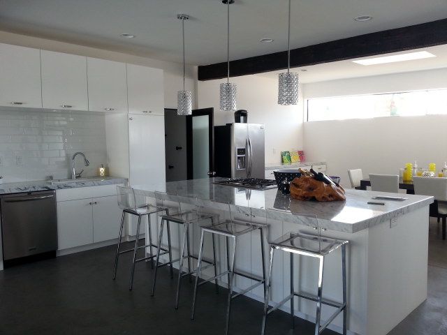
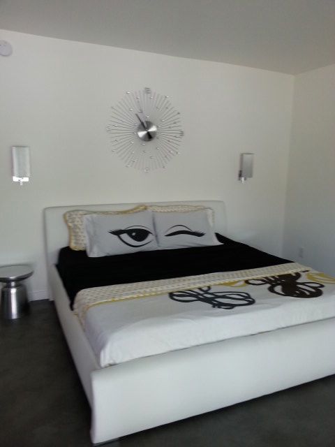
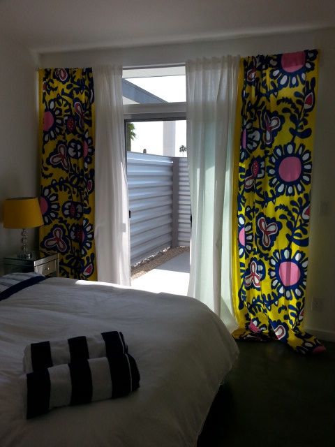
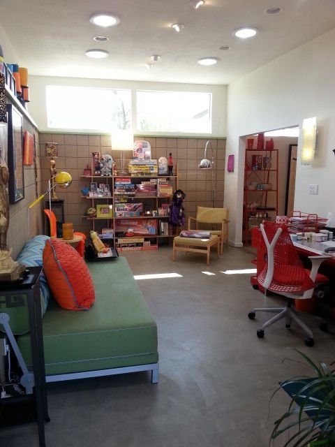
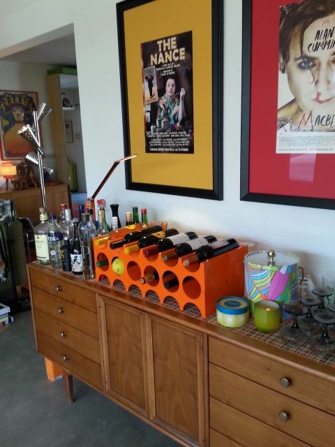
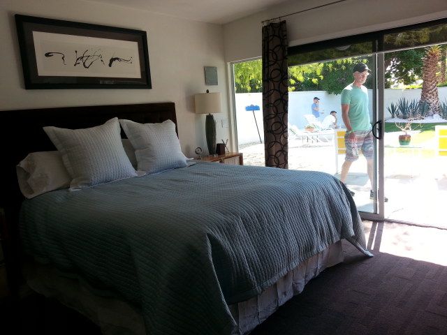
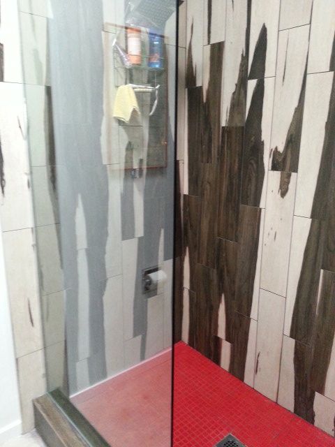
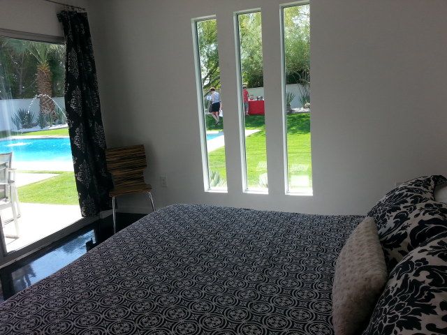
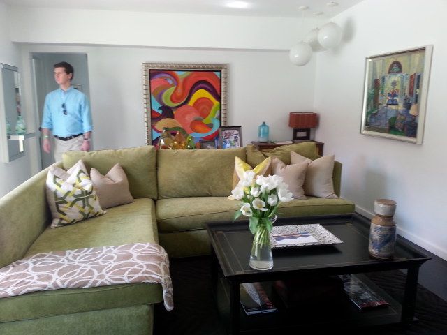
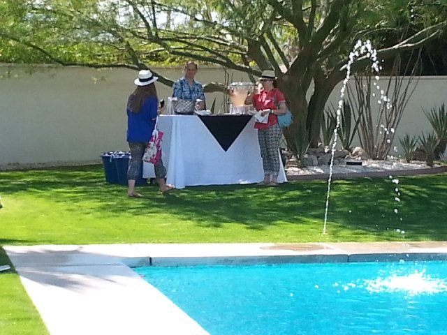
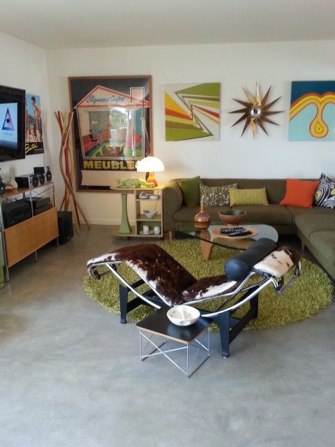
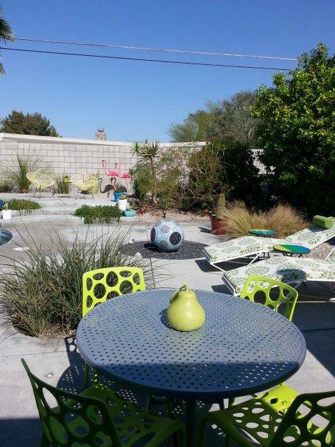
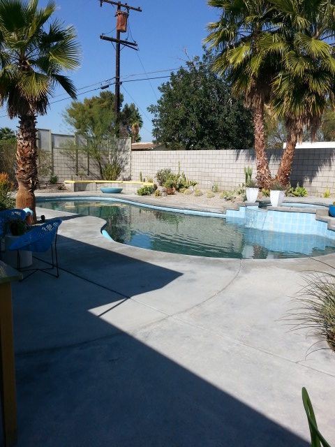



You’ve got a unique perspective, and I love it! hot nude cams
Thanks for being such a guide. illplaywithyou
Pingback: cialis 5 mg
Pingback: Generic viagra sale